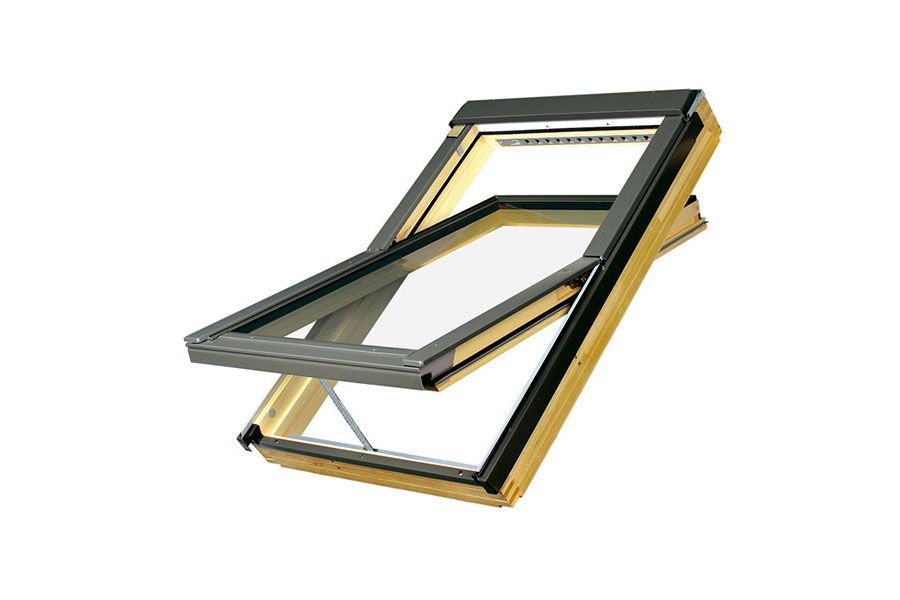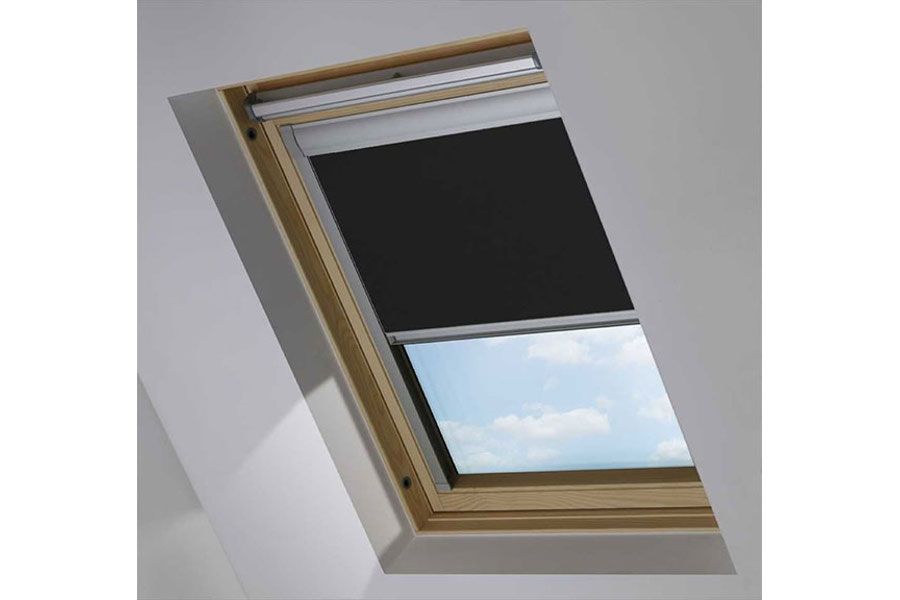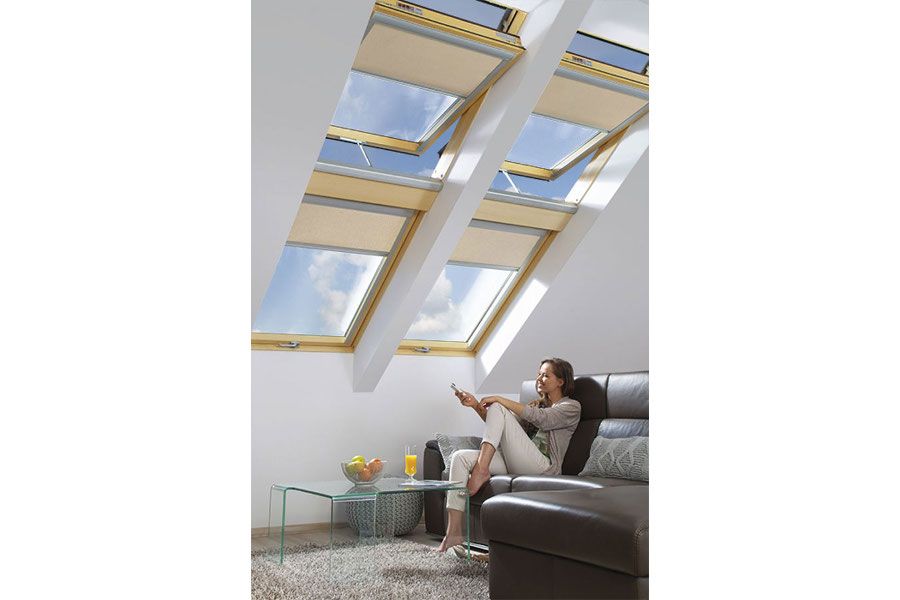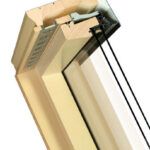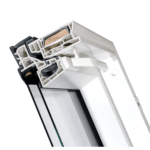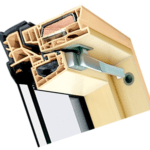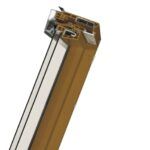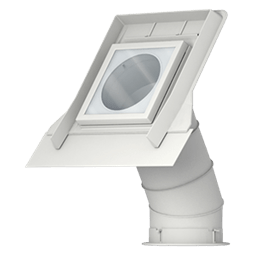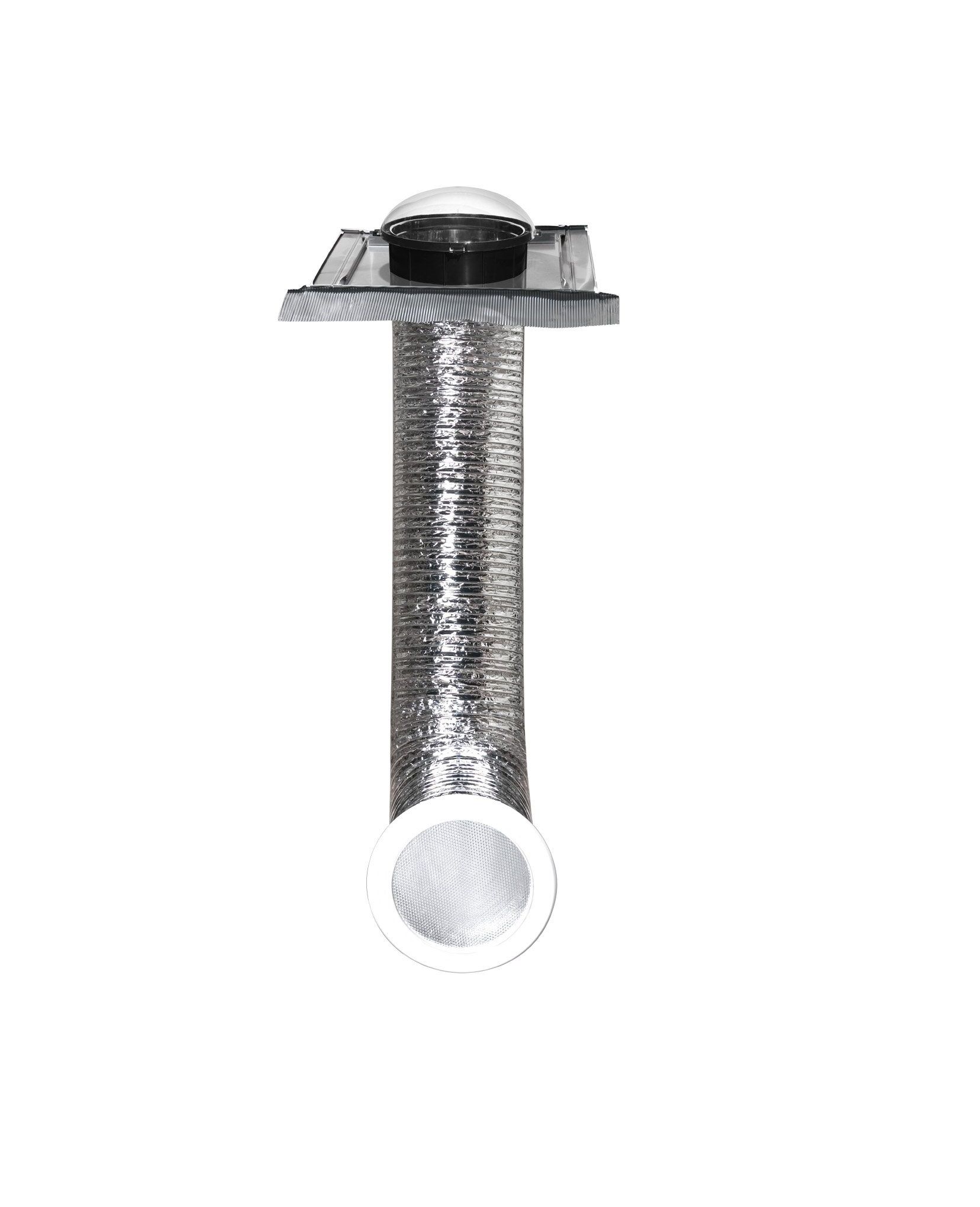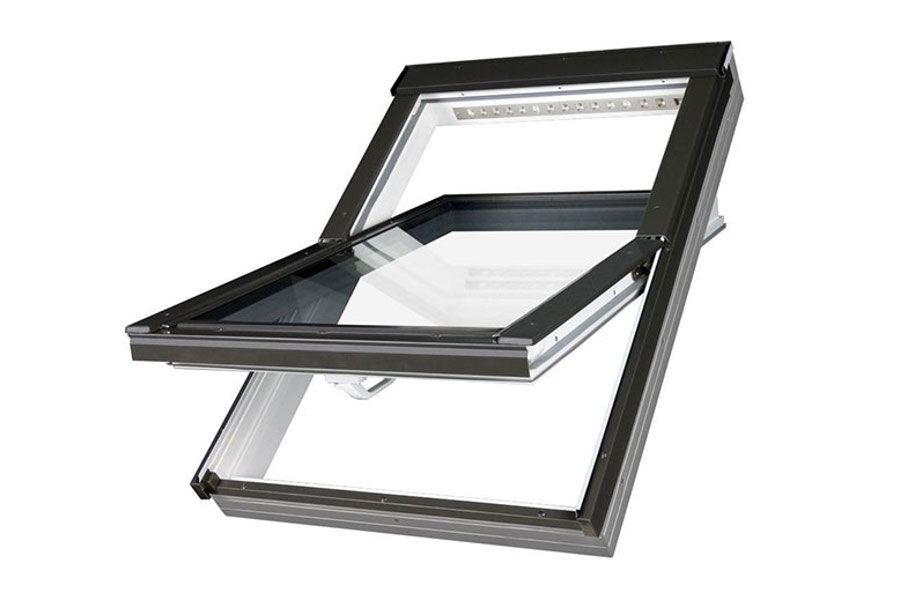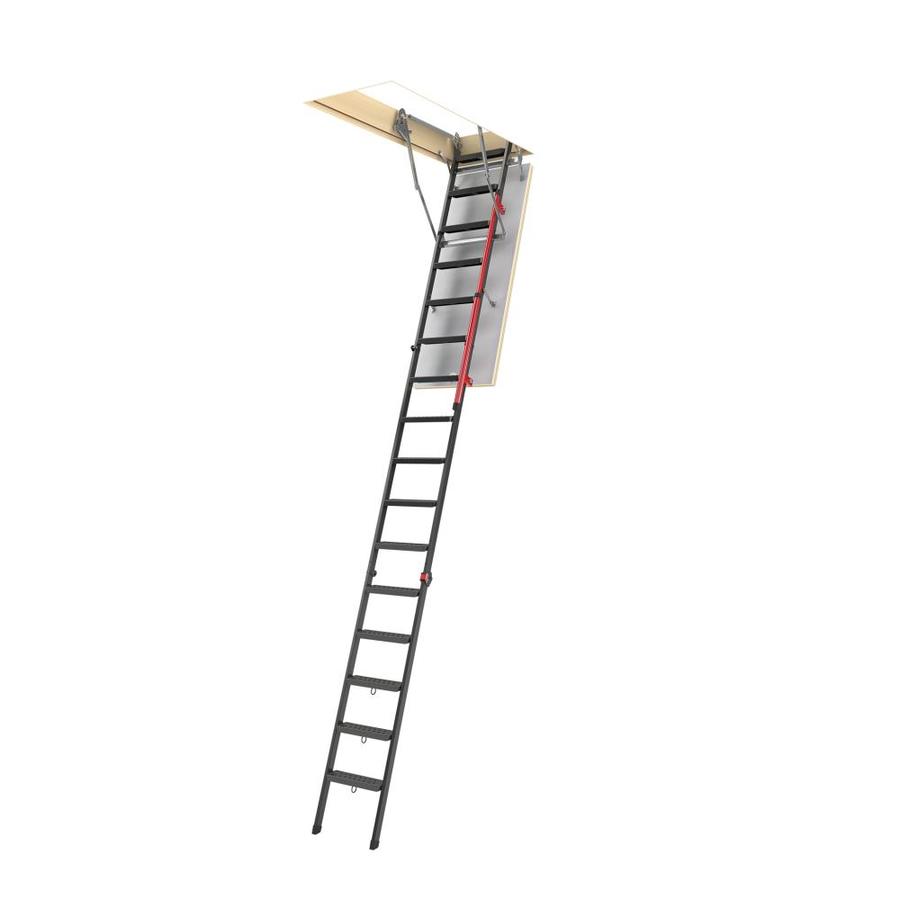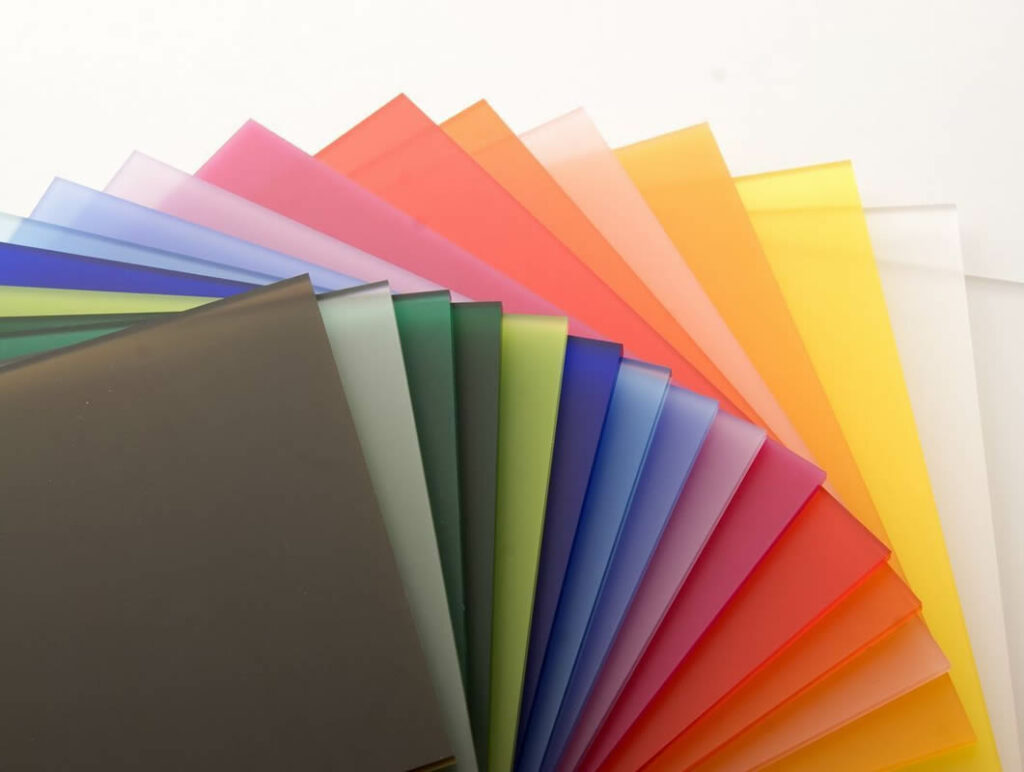The EFR system provides a pitch for the installation of standard roof windows in combination. The product is supplied as a complete system and provides a high standard of thermal insulation (using an optional Thermo flashing if required).
The EFR system provides a pitch for the installation of standard roof windows in combination.
– Gabled, wooden structure with a set of flashings reduces the time needed to create an effective and aesthetic solution which provides illumination of the room under a flat roof.
– Flat roof gable system ensures good thermal insulation performance using any standard roof windows.
– Design allows for fitting standard wooden roof windows.
– It consists of a wooden kerb with auxiliary rafters, OSB and EPS panels. The inner OSB panels can be finished with a lining. The minimum distance between adjacent windows is 40mm.
– Windows can be equipped with internal accessories to protect against sunlight and external accessories to protect against overheating of the room. We recommend the use of electrically operated accessories.
– Suitable for roof pitches between 0° and 5°.



